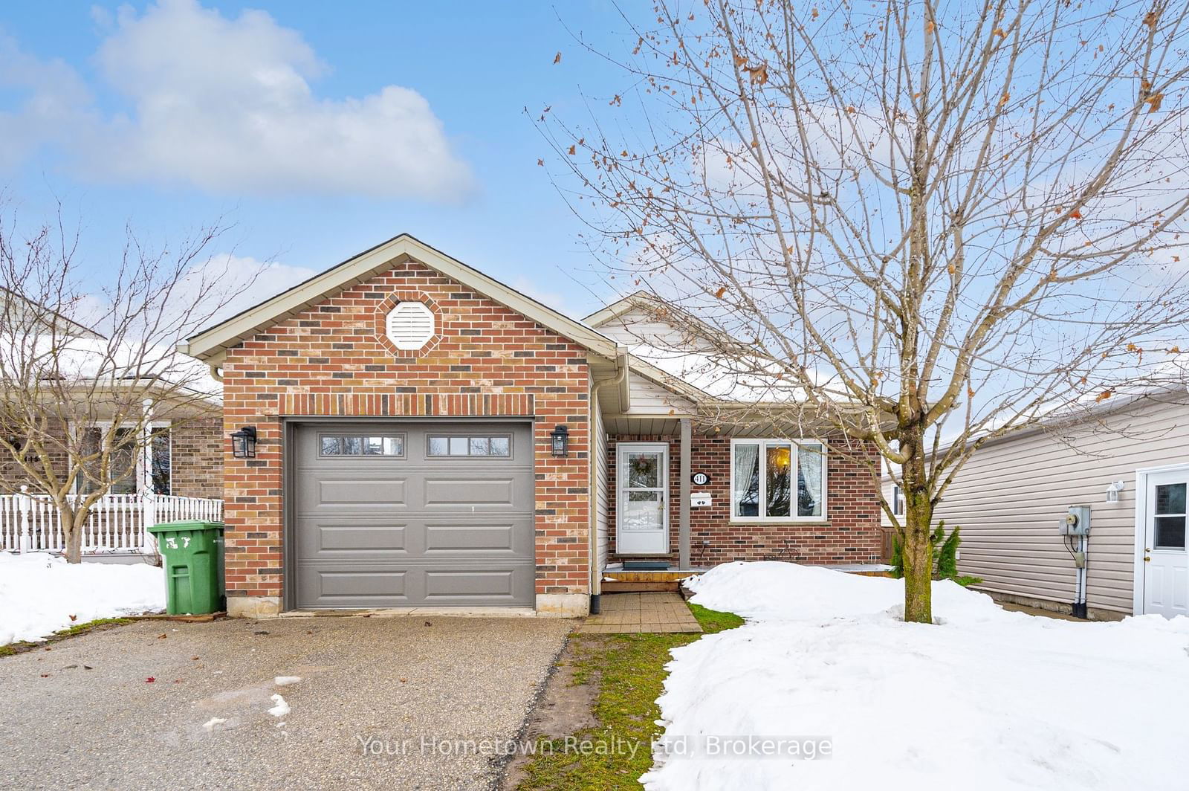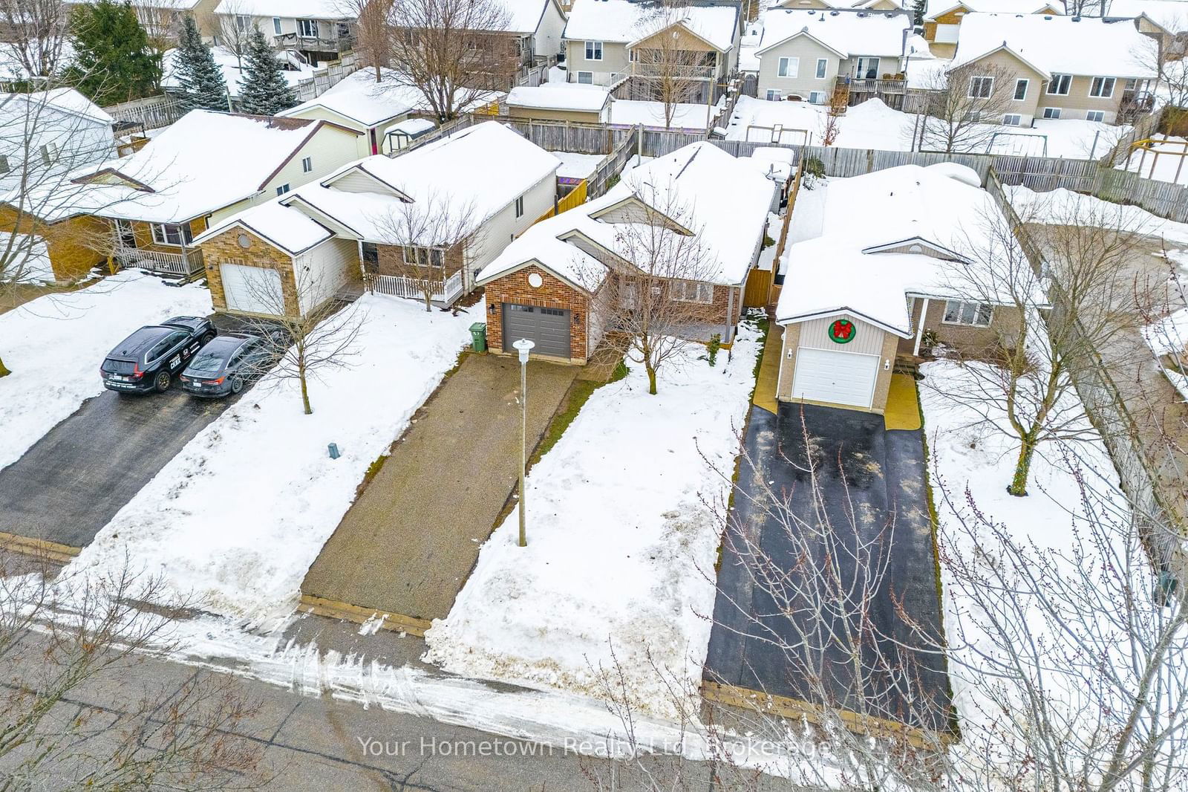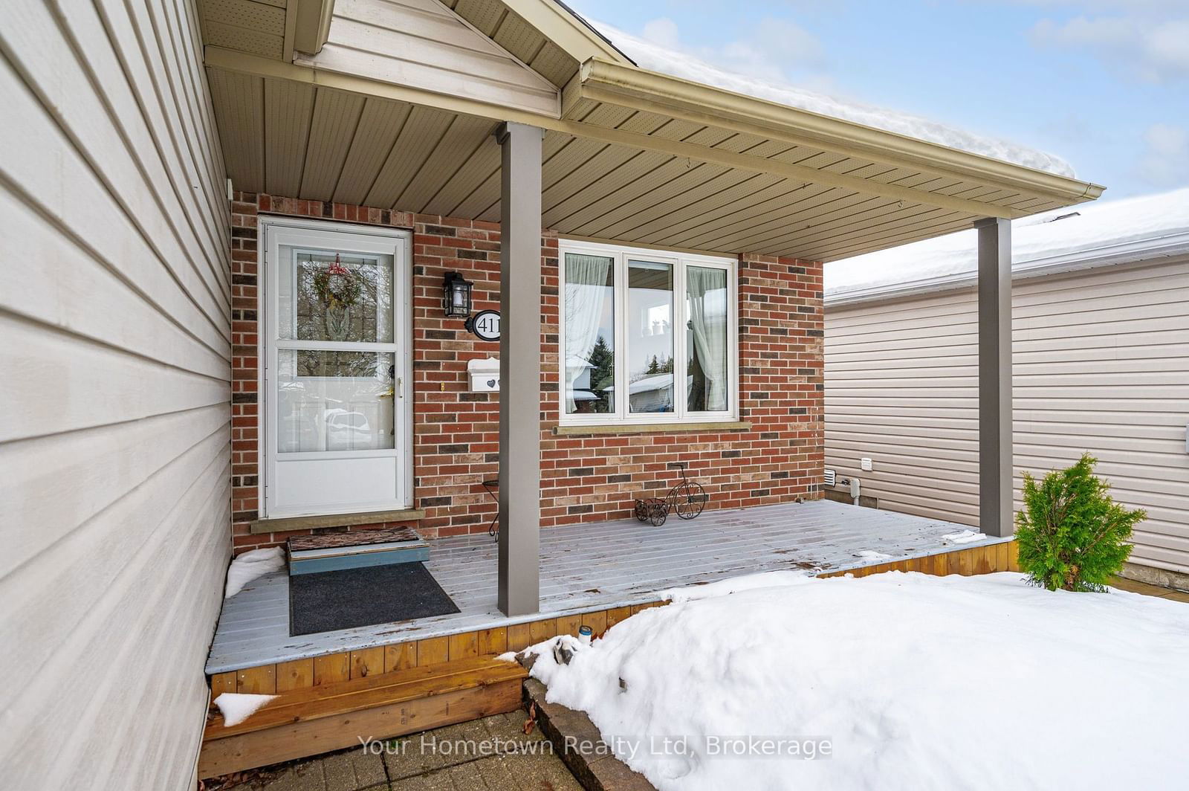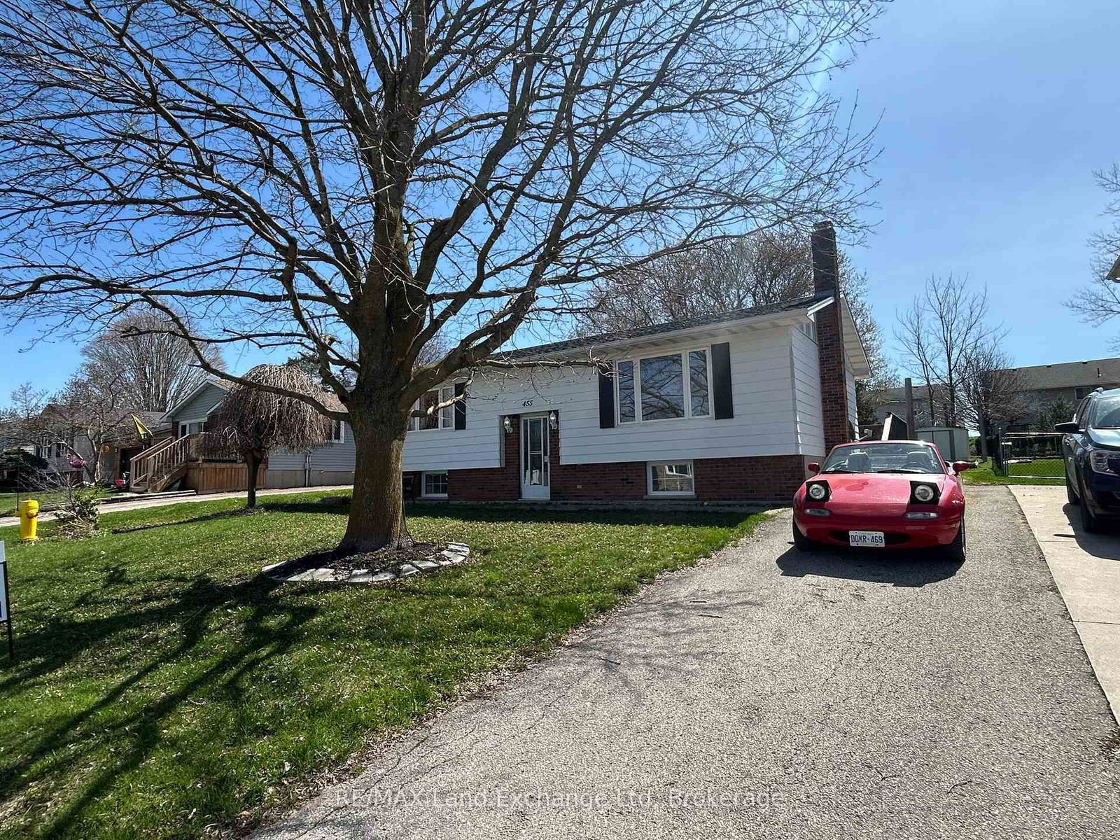Overview
-
Property Type
Detached, Bungalow
-
Bedrooms
3 + 1
-
Bathrooms
2
-
Basement
Part Fin
-
Kitchen
1
-
Total Parking
3.0 (1.0 Attached Garage)
-
Lot Size
129.39x38.71 (Feet)
-
Taxes
$3,800.73 (2024)
-
Type
Freehold
Property description for 411 Highland Drive, North Huron, Wingham, N0G 2W0
Estimated price
Local Real Estate Price Trends
Active listings
Average Selling Price of a Detached
April 2025
$419,000
Last 3 Months
$457,333
Last 12 Months
$399,825
April 2024
$437,500
Last 3 Months LY
$393,056
Last 12 Months LY
$134,097
Change
Change
Change
Number of Detached Sold
April 2025
5
Last 3 Months
3
Last 12 Months
3
April 2024
2
Last 3 Months LY
2
Last 12 Months LY
1
Change
Change
Change
How many days Detached takes to sell (DOM)
April 2025
22
Last 3 Months
55
Last 12 Months
28
April 2024
29
Last 3 Months LY
23
Last 12 Months LY
8
Change
Change
Change
Average Selling price
Inventory Graph
Mortgage Calculator
This data is for informational purposes only.
|
Mortgage Payment per month |
|
|
Principal Amount |
Interest |
|
Total Payable |
Amortization |
Closing Cost Calculator
This data is for informational purposes only.
* A down payment of less than 20% is permitted only for first-time home buyers purchasing their principal residence. The minimum down payment required is 5% for the portion of the purchase price up to $500,000, and 10% for the portion between $500,000 and $1,500,000. For properties priced over $1,500,000, a minimum down payment of 20% is required.









































